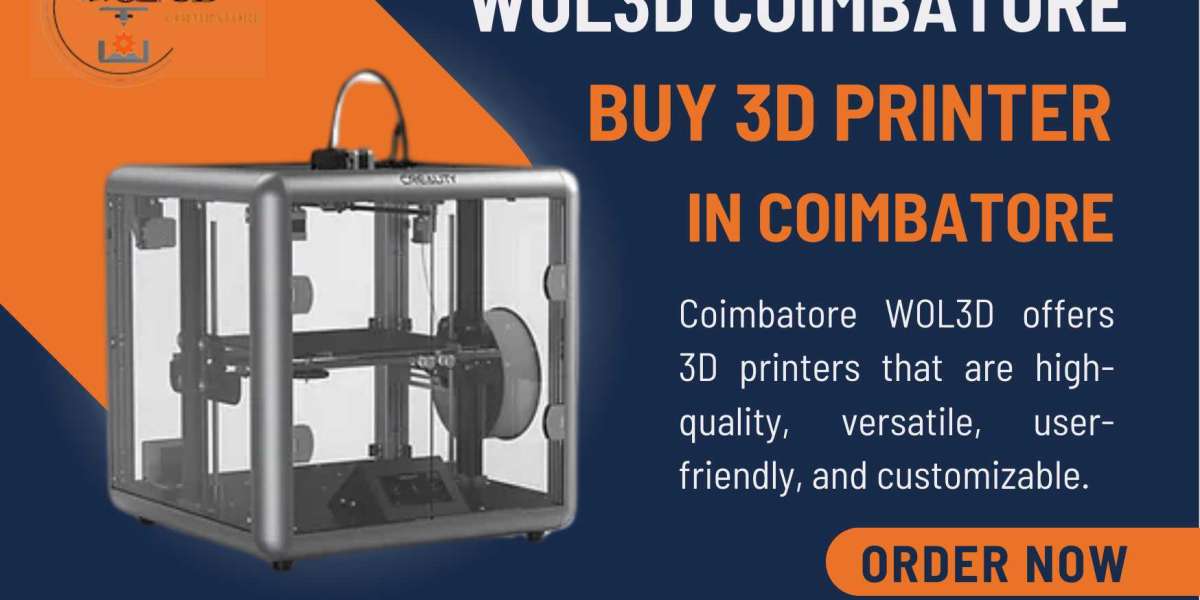Are you ready to push the boundaries of your architectural knowledge? Welcome to a challenging journey into the realm of isometric projection! As an architecture tutor at ArchitectureAssignmentHelp.com, I understand the importance of mastering this fundamental skill. In this blog post, we'll dive deep into isometric projection with a series of tough questions and detailed answers that will test and strengthen your understanding. Wondering, "How to do my isometric projection assignment"?- Visit Architecture Assignment Help
Question 1: Define Isometric Projection and Explain Its Significance in Architecture.
Answer: Isometric projection is a method used in technical and engineering drawings to represent three-dimensional objects in two dimensions. Unlike traditional perspective drawings, isometric projection maintains equal measurements along each axis, resulting in a more accurate representation of an object's proportions. In architecture, isometric projection plays a crucial role in communicating design ideas, illustrating spatial relationships, and conveying construction details with precision.
Question 2: Discuss the Difference Between Isometric and Oblique Projection.
Answer: While both isometric and oblique projections are used to represent three-dimensional objects in two dimensions, they differ in their approach. In isometric projection, all three axes (length, width, and height) are equally foreshortened, resulting in a more balanced and realistic representation. On the other hand, oblique projection involves projecting the object onto a plane at an angle, typically with the front face fully visible and the other faces appearing distorted. Isometric projection provides a more accurate portrayal of spatial relationships and is widely used in architectural and engineering drawings for its precision.
Question 3: Explain the Process of Creating Isometric Drawings from Orthographic Views.
Answer: Converting orthographic views (front, top, and side) into an isometric drawing requires careful consideration of spatial relationships and geometric principles. Begin by aligning the axes of the isometric grid with the corresponding axes of the object. Then, systematically transfer the measurements and proportions from the orthographic views onto the isometric grid, ensuring consistency and accuracy throughout the process. Pay close attention to angles, distances, and intersections to accurately depict the object's form in three dimensions.
Question 4: Explore the Challenges Faced When Working with Isometric Projection in Architectural Design.
Answer: While isometric projection offers numerous benefits in architectural design, it also presents several challenges. One common challenge is accurately representing complex geometric forms and irregular shapes, which may require advanced spatial visualization skills and meticulous attention to detail. Additionally, maintaining consistency in scale and proportion across multiple isometric drawings can be challenging, especially when depicting large-scale architectural projects. Overcoming these challenges requires practice, patience, and a thorough understanding of geometric principles.
Question 5: Discuss the Role of Technology in Facilitating Isometric Projection in Modern Architecture.
Answer: In recent years, advancements in computer-aided design (CAD) software have revolutionized the way architects approach isometric projection. CAD tools offer powerful features for creating and manipulating isometric drawings with precision and efficiency. From automated dimensioning and scaling to realistic rendering and visualization capabilities, CAD software streamlines the process of generating isometric projections and enhances collaboration among architects, engineers, and clients. Embracing technology enables architects to explore innovative design solutions and communicate their ideas with clarity and sophistication.
Conclusion:
Congratulations on completing this challenging exploration of isometric projection! By tackling these tough questions, you've deepened your understanding of this essential skill in architectural design. As you continue to refine your expertise, remember to embrace curiosity, creativity, and perseverance in your architectural journey. Stay inspired, stay innovative, and continue pushing the boundaries of architectural excellence!








